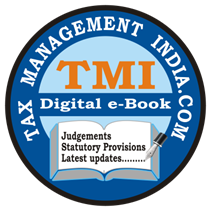TMI Blog1975 (6) TMI 53X X X X Extracts X X X X X X X X Extracts X X X X ..... e their written consent for construction of some structures on the suit premises by the defendant in accordance with two plans submitted by it on November 25, 1951 and August 13, 1955 to the South Suburban Municipality. The defendant erected those structures according to the plans. In or about the month of February 1962 the defendant surreptitiously and wrongfully erected an asbestos shed of brick built walls with pucca cemented floor measuring about 60' X 30' in the middle portion of the suit premises and made an addition of about 15'X6' on the eastern side of the approved lean to constructed on the western side of the suit premises, without the knowledge and consent of the plaintiffs and thereby changed the nature and character of the tenancy and committed breach of an express condition of the lease. In spite of notices served by the plaintiffs, the defendant failed and neglected to remove the said unauthorised constructions. Accordingly, the plaintiffs determined the tenancy of the defendant on the ground of forfeiture of the lease. The defendant not having vacated the suit premises, the suit was filed. 3. The defendant entered appearance and contested the sui ..... X X X X Extracts X X X X X X X X Extracts X X X X ..... ily. If, however, the lessor withholds such consent unreasonably the lessee will be at liberty to make structural alterations or additions to the demised premises without committing a breach of the covenant. In an action by the lessor, the lessee is to prove that the consent was unreasonably and arbitrarily withheld by the lessor (See Raja Kamala Ranjan Roy v. Baijnath Bajoria (1949) 53 CWN 329). 8. In the latter part of Clause (3), it has been agreed by the parties that the lessee will be allowed to build and erect any house and structure on the demised land with the written approval of the lessor. The plaintiffs have not based their case on the breach of the latter part of Clause (3) but they have founded their case on the breach of the first part of Clause (3), namely, that the defendant has made structural alterations or additions to the demised premises without the consent in writing of the lessor. The allegations of the plaintiffs are that the defendant has erected asbestos shed on the demised land. It is not the case of the plaintiffs that the defendant has made any structural alterations or additions to the demised premises. But nonetheless the plaintiffs placed reliance ..... X X X X Extracts X X X X X X X X Extracts X X X X ..... lans as sanctioned by the Municipality and approved by the plaintiffs. None of the parties has produced the plans. If the plans had been produced that would have resolved the dispute between the parties, namely, whether or not the impugned constructions were made in 1951 and 1955 under the said sanctioned plans. 11. It is contended by Mr. Bankim Chandra Dutt, learned Advocate appearing on behalf of the plaintiffs that the defendant not having produced the plans an adverse inference should be drawn against them under Section 114(g) of the Evidence Act, even though the onus is on the plaintiffs to prove that the constructions are unauthorised. In support of his contention Mr. Dutt has placed reliance on two decisions of the Supreme Court. The first one is the case of Gopal Krishnaji v. Mahomed Haji Latif, [1968]3SCR862 . It has been held by the Supreme Court in that case that even if the burden of proof does not lie on a party the court may draw an adverse inference if he withholds important documents in his possession which can throw light on the facts in issue. In the other decision of the Supreme Court in Virendra Kumar v. Jagjiwan, [1972]3SCR955 , an adverse inference was draw ..... X X X X Extracts X X X X X X X X Extracts X X X X ..... sed structures, if any, and stated that his clients were prepared to demolish the same. Although the said letter, Ext. 5 (h) was replied to by the plaintiffs' lawyer by his letter dated May 23, 1962, Ext. 5 (c), no attempt was made to specify the alleged unauthorised structures. Thereafter, there was some further correspondence between the lawyers of the parties and it was only by his letter dated September 24, 1962, Ext. 5 (e), that the plaintiffs' lawyer gave the particulars of the unauthorised constructions, namely, an asbestos shed of brick built walls with pucca cemented floor measuring about 60'X30' and an addition of about 15'X6' on the western side of the approved lean to . The area of the unauthorised construction as alleged in the said letter and also in the Schedule 'A' to the plaint does not tally with the report of the Advocate Commissioner which is Ext. 'A'. One significant fact may be noticed in this connection that, while it is the positive case of the plaintiffs that the defendant made the said unauthorised construction in February 1962 and that is also the evidence of P.W. 1, the Manager of the plaintiffs, in Ext. 5 (b) whic ..... X X X X Extracts X X X X X X X X Extracts X X X X
|
 9911796707
9911796707
